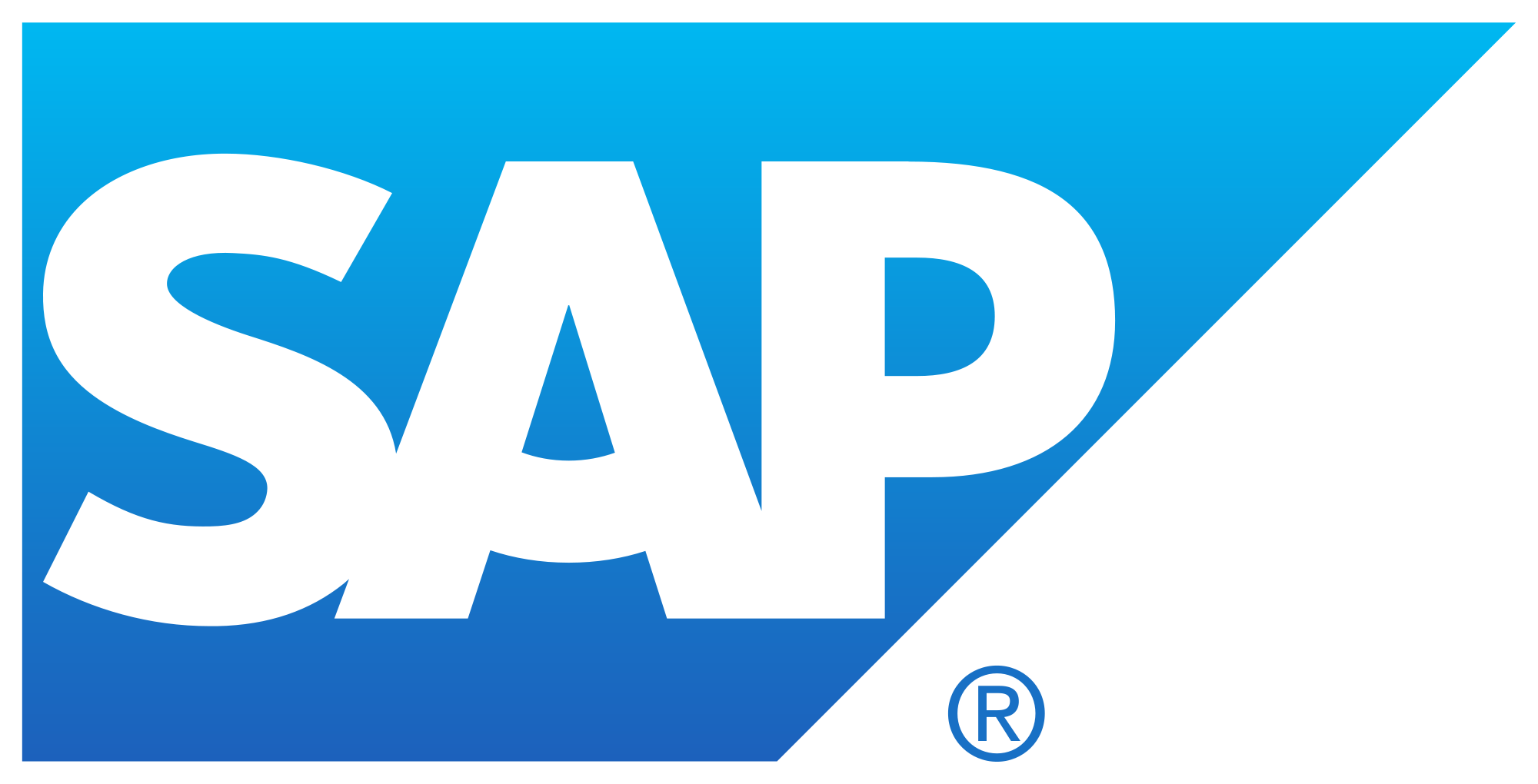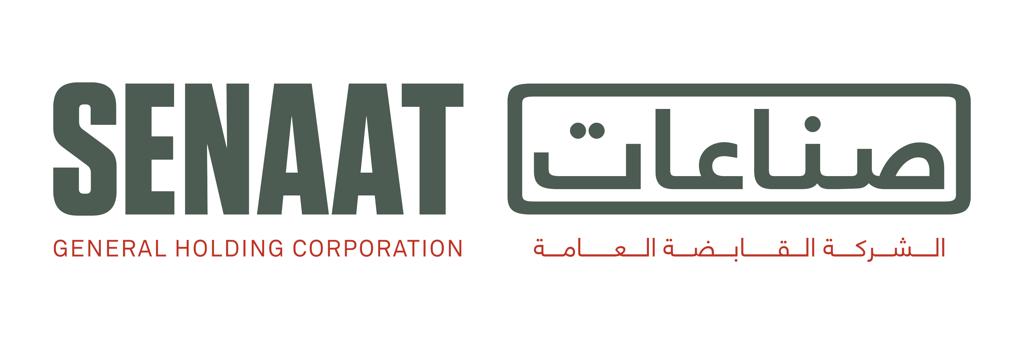The main barrier to global prosperity is quite simply poverty. The digital divide has created and maintains a prison that prohibits 80 percent of the world’s population from achieving their true potential. With the most basic tools many of these prisoners can become successful and productive members of our global community. Hidden amongst these people that society has left behind is the cure for cancer, the next literary classic, the next technological innovator or world class athlete. There is not one solution that can correct this injustice, no magic button that when pressed will right these wrongs. It is a very complicated societal, cultural and systemic malaise that must be addressed from several fronts and with a nested set of ideas and concepts can be slowly transform the nations poor into productive members of society that will in turn benefit every member of society exponentially. The Mohammed bin Rashid Initiative for Global Prosperity is determined to address poverty and has laid out a four pronged approach that when augmented with a few additional concepts presents the best case for addressing global poverty and moving our species into a new era of dignity and prosperity.
The Rapidly Deployable Permanent Replacement Housing System was designed to be a universal solution for disaster response, human conflict and general homelessness. Rather than design for the lowest common denominator, we designed a solution that could be used in both developed countries and developing countries. Utilizing the same standard kit of parts, different standards of improvements can be obtained with few modifications. We intended the RDPRHS to be built in phases, namely STABILIZE, REBUILD and THRIVE. The stabilize phase is directly after the disaster and is built by trained contractors and assisted by local skilled/unskilled labor. Jobs are just as important as disaster aid for a community to rebuild itself and become independent after a disaster. The RDPRHS is designed to teach local inhabitants to assist in the rebuilding efforts and to teach valuable skills that can be used to offset the costs of reconstruction and assist in rebuilding. The rebuild phase is the next phase when the trained staff oversees the trainees build out the remaining structure and any modifications. The THRIVE phase is when the remaining improvements and many of the resiliency features are completed almost entirely by the local labor. The construction process is extremely innovative, yet incredibly simple. The entire kit of parts fits into one shipping container. The remaining materials, namely concrete, is supplied by prefabricated mini batch plants that are shipped with the RDPRHS. The building is composed of expandable tiles that unfold to reveal a structural fiber and concrete armature that fold out, like origami. The expandable tiles serve as both concrete form and reinforcement, with the internal structure contributing to the overall structural integrity. Trench footings are poured, then the tiles are unfolded and placed, the flexible structural fibers are inserted and the tiles are backfilled with concrete and aggregate from demolished building material. After curing the resulting walls are covered in stucco, the tiles have an extended loop to accepts stucco. The roof is poured with a similar system composed of an integral self-supporting formwork. There is not a more cost-effective approach to building, design and construction. The RDPRHS was designed from the ground up to be a cost-effective solution to rebuilding a better world after a disaster. Valuable skills are taught, resiliency is achieved in an extremely sustainable way. Maximizing the effects of standardizing construction, maximizing the effects of buying in quantity in a humane, life enhancing way that enhances the healing after a traumatic event. Resiliency is addressed in many aspects of the design, construction, and engineering of the RDPRHS. The construction methods and materials are extremely resilient. The design addresses many resiliency features, such as extreme seismic engineering to resist earthquake forces as well as forces of water velocity, debris battering as well as scouring and liquefaction of foundation. This is obtained by the novel structural system, the site walls, strategically placed openings and protected pass throughs and spread foundations with soil overburden. The house is designed to be universally accessible. The universality of the design and the reality of any disaster zone requires all structures to be on one level. The RDPRHS is zoned to support multigenerational households and the living spaces are extended out doors to expand the virtual bounds of the structure. Subtle design cues that utilize wing walls, glazing, and architectural openings reinforce family while creating inclusiveness and allowing independence.









Comments